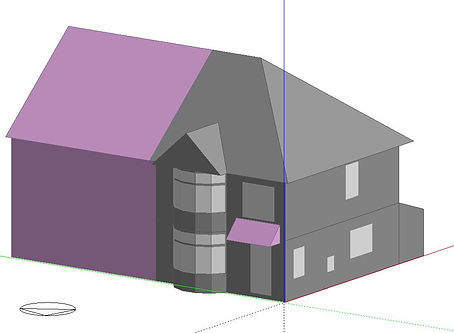Building Regulations have as of 2021 introduced Approved Document Part O which now includes a requirement to demonstrate mitigation measures taken to reduce the risk of overheating.
With increasing summer temperatures and the Urban Island Heat Effect in large cities, over heating is a major cause of discomfort which contributes towards illness and even mortality to many elderly or vulnerable people each year.
A lack of consideration and poor design are major factor and especially in new builds the increase in insulation and airtightness, whilst it has been beneficial to help reduce energy usage and lower CO2 emissions, this has however highlighted the lack of design and consideration to the effects of overheating meaning current design practices are the most common factor in overheating. Naturally the Building Regulations looks to avoid the use of mechanical cooling (air-conditioning) and favours the inclusion of passive design measures to mitigate the risk.
For dwellings you are required under Part O of the Building Regulations to demonstrate compliance using one of the following two methods, these are defined as:-
Simplified Method (Section1)
The simplified method firstly looks at the location of the dwelling or building to identify whether it is in an area of high or moderate risk of overheating as defined in appendix C of Approved Document O. Depending whether the design offers the potential for cross ventilation and the glazing orientation, this will determine the maximum amount of glazing as a percentage of the rooms floor area. Additionally, measures including external shading devices and overhangs need to be included to glazing between the orientations of North East & North West via South together with setting the minimum requirements for openable free ventilation area within rooms. This obviously presents restrictions on designs given the limited glazing which can be provided using this simplified method. For dwellings and buildings with glazing in excess of those set in Table 1.1 & 1.2 or unable to include the minimum requirements will need to demonstrate compliance using Dynamic Thermal Modelling (see below).
This approach isn't appropriate for most projects as the limitations usually result in a loss of building design features most designers, builders and occupants expect. Thats why we recommend the following option as this usually provides the ability to include these otherwise prohibited design features whilst incorporating sufficient measures to limit the effects of overheating.
Dynamic thermal modelling (Section 2)
Using the 3D dynamic thermal modelling approach offers designers a greater flexibility in design and can take into account greater levels of details that help to mitigate the effects of overheating. These include:-
-
Site specific weather conditions (using geographically closest weather files)
-
Shading from surrounding buildings and trees
-
Project specific fabric u-values and airtightness
-
Inclusion of mechanical ventilation systems
-
Complex building shapes
-
Bespoke shading devices (Shutters, External blinds, Overhangs & Awnings)
-
Window installation positioning (Reveal depths)
-
Specific glazing solar transmission values/specification (g values)
How Dynamic Modelling Works?
Using CAD files we are able to 3D model the property whether it be for a single house or flat, or a larger group of properties including a development site. Using CIBSE approved software we are able to, once modelled able to run dynamic simulations to TM59 standards for both Criterion A & B. Additionally we can assess using the Fanger method for London Plan projects if required.
As standard TM59 requires the overheating analysis to be calculated over a whole year, however we are able to additionally run for typical summer weeks


How we can help?
For simple buildings with low risk of overheating we are able to assist and provide you with a simplified method assessment in order to demonstrate compliance with Part O of the building regulations. Alternatively for complex or higher risk projects we are able to provide a detailed 3D dynamic thermal models to enable us to report in accordance with TM59 standards. Where required we can include mitigation measures to help the project demonstrate compliance. Either way our expert modellers are able to assist your next project.
If you are unsure of what assessment method is best suited for your project, we'd gladly provide a FREE review your project drawings and confirm which of the two methods are best suited.
Advice for architects and designers
Where possible we recommend you consult early with a thermal modeller, usually a good time would be prior to planning submission as often it's too late to include passive measures post planning without the need for replanning costs and time delays to incorporate effective means of passive solar control.
At this pre planning stage we are able to analysis sun path and shading of the site specific conditions which are able to highlight any particular problems. This early understanding can quickly help designers consider simple passive measures or limits on glazing and it's specification which could be included as part of the initial design. These may include:-
Passive Measures
Building Fabric
Thermal Mass
Glazing Ratio
Glazing Positioning
External Shading Devices
Overhangs
Shutters
Orientation
Natural Ventilation
Control Measures
Window Design
Glazing Specification
Internal Blinds
Mechanical Ventilation
Controls
Internals Gains
Active Cooling
Why Use BEAT?
-
All calculations are in accordance with CIBSE TM59
-
Experienced and qualified assessors
-
Expert Advice to ensure compliance
-
Fast turnaround
-
Detailed reports provided in pdf format
Frequently Asked Questions
